Designing Functional Showers for Small Bathrooms
Designing a shower space in a small bathroom requires careful planning to maximize functionality and aesthetic appeal. Efficient layouts can significantly enhance the usability of limited space, offering comfort without sacrificing style. Thoughtful placement of fixtures, glass enclosures, and storage solutions can create a sense of openness and make small bathrooms feel more spacious.
Corner showers utilize typically unused space in small bathrooms, allowing for a compact yet functional shower area. These layouts often incorporate triangular or quadrant enclosures, which can free up more room for other fixtures and accessories.
Walk-in showers with frameless glass panels provide a sleek, open feel that visually expands the bathroom. They eliminate the need for doors, reducing clutter and making entry easier in tight spaces.
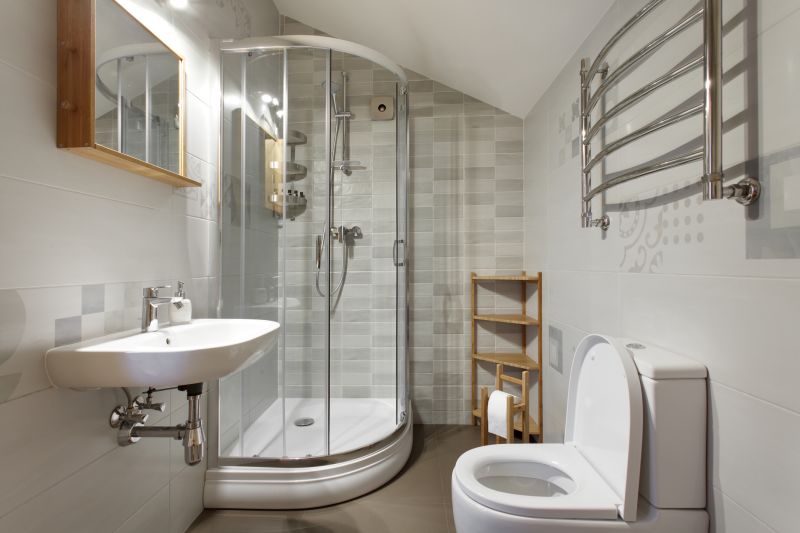
Small bathroom showers can be designed with various layouts to optimize space and style.
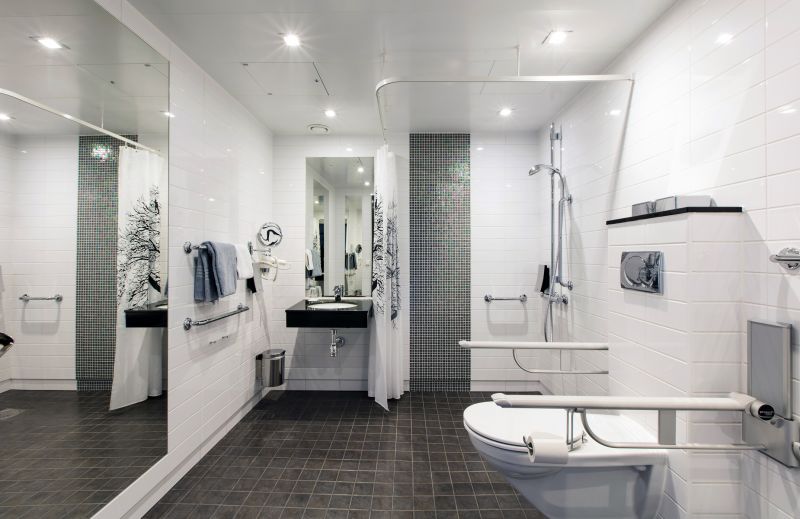
Incorporating built-in niches and shelves helps keep essentials organized without cluttering the space.
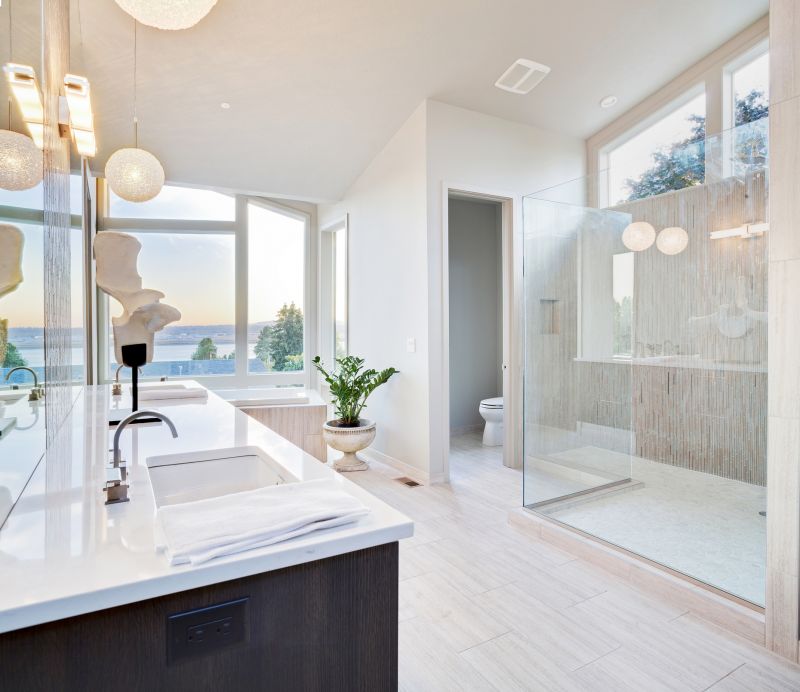
Clear glass enclosures create a seamless look that enhances the perception of space.
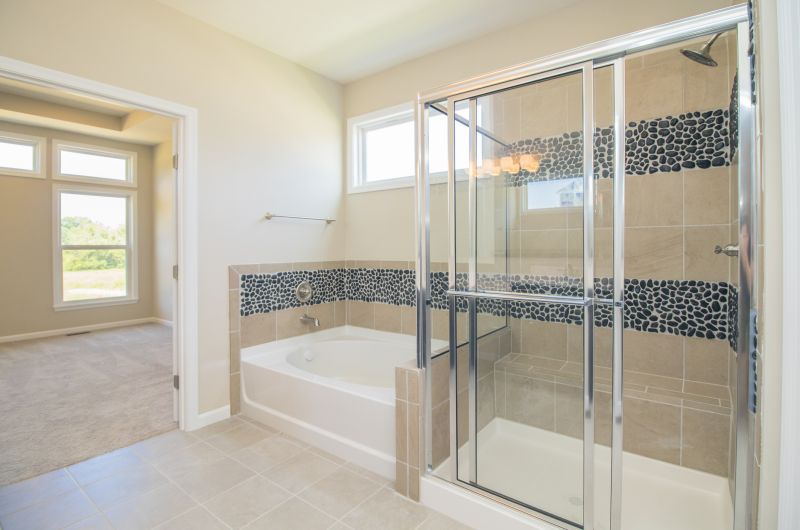
Sliding doors are ideal for small bathrooms, saving space compared to swinging doors.
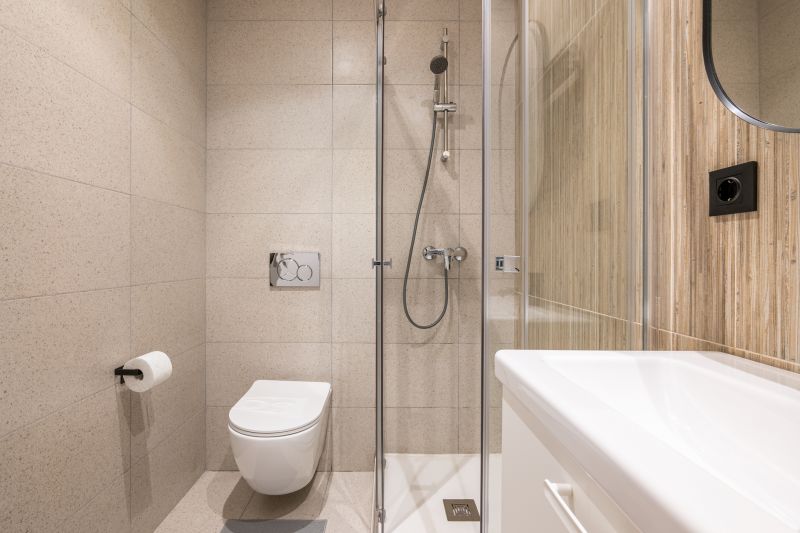
L-shaped configurations fit well into corners, maximizing usable floor area.
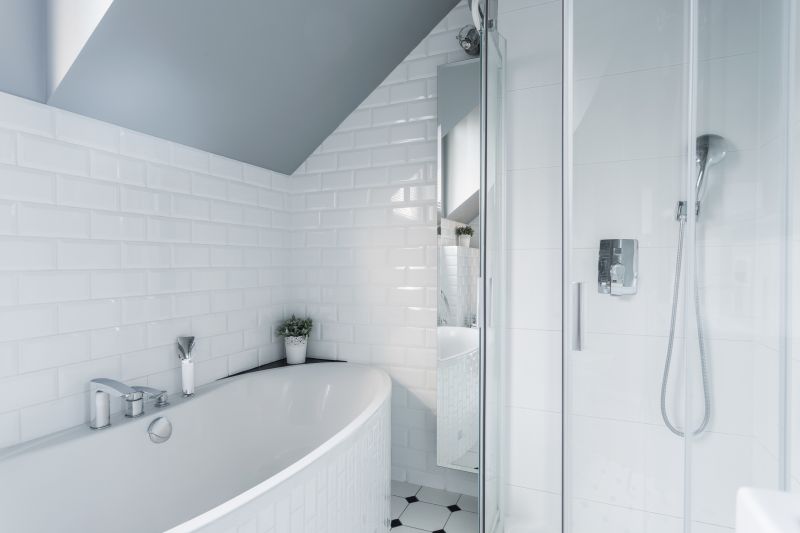
Simple, clean lines with minimal fixtures create a modern, uncluttered appearance.
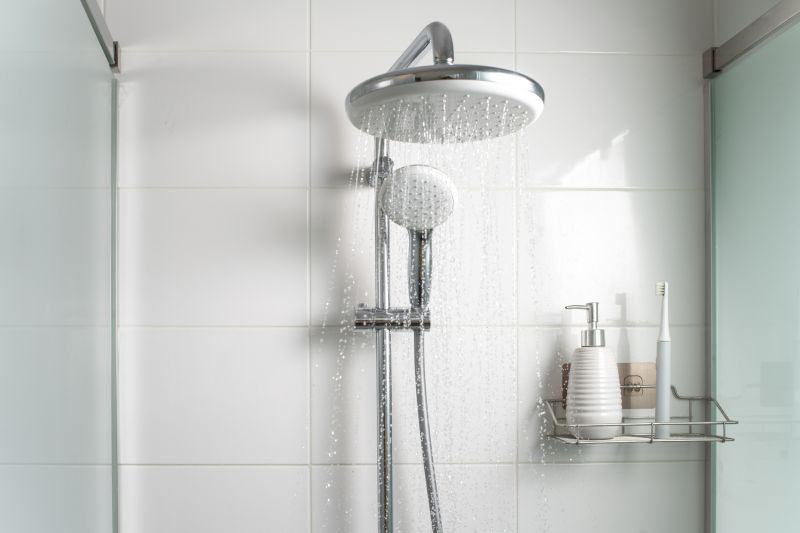
Combining showerheads and body sprays can enhance comfort within limited space.
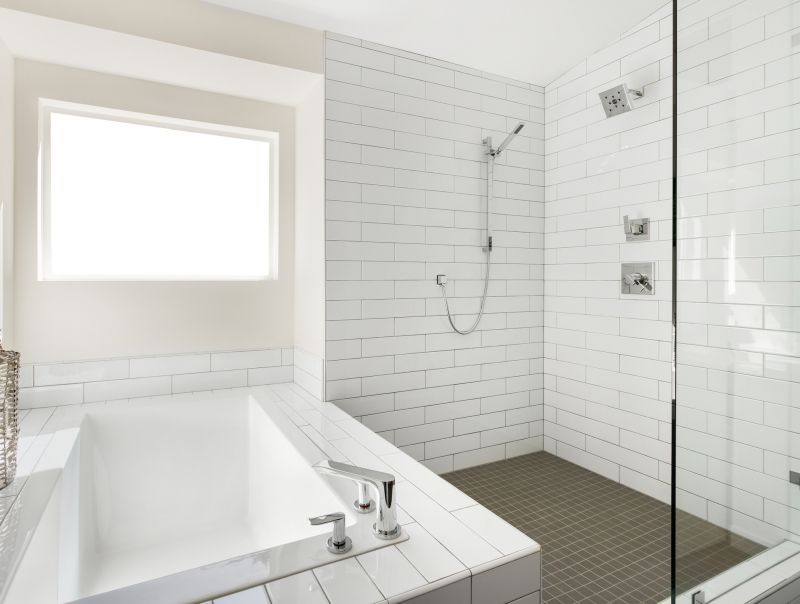
Vertical shower columns save space while providing a luxurious shower experience.
| Layout Type | Advantages |
|---|---|
| Corner Shower | Optimizes corner space, leaves more room for other fixtures. |
| Walk-In Shower | Creates an open, spacious feel with minimal visual barriers. |
| L-Shaped Shower | Ideal for corner installation, maximizes floor space. |
| Quadrant Shower | Fits neatly into corners, saves space with curved doors. |
| Sliding Door Shower | Prevents door swing space, suitable for tight areas. |
| Niche Shower | Provides built-in storage, reduces clutter. |
| Multi-Function Shower | Offers various spray options within compact design. |
| Vertical Shower Column | Saves space, adds a touch of luxury. |
Effective small bathroom shower layouts balance functionality and aesthetics. Incorporating features such as built-in niches, multi-functional fixtures, and space-saving doors can improve usability. Selecting the right layout depends on the existing bathroom dimensions, plumbing setup, and personal preferences. Proper planning ensures that even the smallest spaces can be transformed into practical and attractive shower areas.
Innovative design ideas continue to evolve, offering solutions that combine compactness with luxury. From sleek glass enclosures to innovative storage options, small bathroom shower layouts can be customized to suit individual needs while maintaining a clean, modern look. Proper lighting, color schemes, and fixtures further enhance the sense of space, making small bathrooms both functional and visually appealing.
Understanding the options available for small bathroom shower layouts can help in making informed decisions that optimize space and style. Whether opting for a corner shower, a walk-in design, or a combination of features, the goal remains to create a comfortable, efficient, and stylish shower environment within limited dimensions.




